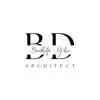
Make Floor layout for house of auto cad
₹600-1500 INR
Fechado
Publicado há 6 meses
₹600-1500 INR
Pago na entrega
I am looking for a freelancer who can create a floor layout for my small house using AutoCAD. The house is less than 1000 sq ft in size.
Specific Room Requirements:
- I have detailed measurements and requirements for each room that need to be incorporated into the layout.
Architectural Style:
- I am looking for a basic floor plan only and do not have any specific architectural style in mind.
Ideal Skills and Experience:
- Proficiency in AutoCAD
- Experience in creating accurate and detailed floor plans
- Ability to incorporate specific room requirements into the layout
ID do Projeto: 37471112
Sobre o projeto
42 propostas
Projeto remoto
Ativo há 5 meses
Quer ganhar algum dinheiro?
Benefícios de ofertar no Freelancer
Defina seu orçamento e seu prazo
Seja pago pelo seu trabalho
Descreva sua proposta
É grátis para se inscrever e fazer ofertas em trabalhos
42 freelancers estão ofertando em média ₹1.577 INR for esse trabalho

6,6
6,6

5,5
5,5

5,0
5,0

4,1
4,1

4,3
4,3

4,2
4,2

4,2
4,2

3,6
3,6

2,5
2,5

1,1
1,1

0,0
0,0

0,0
0,0

0,0
0,0

0,0
0,0

0,0
0,0

0,0
0,0

0,0
0,0

0,0
0,0

0,0
0,0

0,0
0,0
Sobre o cliente

Gadchiroli, India
1
Método de pagamento verificado
Membro desde jun. 22, 2019
Verificação do Cliente
Outros trabalhos deste cliente
₹600-1500 INR
₹600-1500 INR
₹1500-12500 INR
₹600-1500 INR
₹600-1500 INR
Trabalhos semelhantes
$10-50 USD / hour
$1500-3000 CAD
$250-750 USD
₹600-1500 INR
₹48559 INR
₹750-1250 INR / hour
$750-1500 USD
$25-50 AUD / hour
$50 USD
$750-1500 USD
$250-750 USD
$30-250 USD
₹1500-12500 INR
€30-250 EUR
$250-750 AUD
$1500-3000 USD
₹750000-832000 INR
$250-750 CAD
$10-30 AUD
$750-1500 USD
Obrigado! Te enviamos um link por e-mail para que você possa reivindicar seu crédito gratuito.
Algo deu errado ao enviar seu e-mail. Por favor, tente novamente.
Carregando pré-visualização
Permissão concedida para Geolocalização.
Sua sessão expirou e você foi desconectado. Por favor, faça login novamente.










