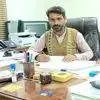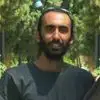
Elevations and sections for my autocad plan
₹600-1500 INR
Fechado
Publicado há 5 meses
₹600-1500 INR
Pago na entrega
Requirement list uploaded with plan and all details for sections and elevations as well
ID do Projeto: 37596461
Sobre o projeto
23 propostas
Projeto remoto
Ativo há 4 meses
Quer ganhar algum dinheiro?
Benefícios de ofertar no Freelancer
Defina seu orçamento e seu prazo
Seja pago pelo seu trabalho
Descreva sua proposta
É grátis para se inscrever e fazer ofertas em trabalhos
23 freelancers estão ofertando em média ₹2.059 INR for esse trabalho

6,7
6,7

5,4
5,4

4,7
4,7

4,6
4,6

4,1
4,1

3,9
3,9

4,2
4,2

2,9
2,9

1,1
1,1

0,0
0,0

0,0
0,0

0,0
0,0

0,0
0,0

0,0
0,0

0,0
0,0

0,0
0,0

0,0
0,0

0,0
0,0

0,0
0,0
Sobre o cliente

Bangalore, India
0
Membro desde ago. 6, 2021
Verificação do Cliente
Trabalhos semelhantes
$100 USD
$3000-5000 AUD
min $50 USD / hour
$30-250 AUD
$30-250 AUD
₹600-1500 INR
€30-250 EUR
$15-25 USD / hour
min $50 USD / hour
$10-30 USD
$30-250 USD
$15-50 USD / hour
$250-750 USD
$30-250 USD
$1500-3000 USD
₹600-1500 INR
$30-250 USD
$15-25 USD / hour
$30-250 USD
£20-250 GBP
Obrigado! Te enviamos um link por e-mail para que você possa reivindicar seu crédito gratuito.
Algo deu errado ao enviar seu e-mail. Por favor, tente novamente.
Carregando pré-visualização
Permissão concedida para Geolocalização.
Sua sessão expirou e você foi desconectado. Por favor, faça login novamente.








