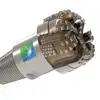
Autocad 2022 Renovation Floor Plan
$30-250 CAD
Concluído
Publicado há aproximadamente 2 meses
$30-250 CAD
Pago na entrega
I need a professional to convert an existing floor plan into an Autocad 2022 drawing. The aim of this project is to use this drawing for renovation purposes. Please ensure to emphasize the wall and floor finishes in the Autocad drawing.
• Required Skills: Proficient in Autocad 2022; Experience in architectural drawing conversion; Comprehensive understanding of renovation techniques
• Additional Notations: Please ensure the details of the wall and floor finishes are clearly indicated and easily identifiable.
• Deliverable: Autocad 2022 formatted file detailing a converted floor plan for renovation purposes.
ID do Projeto: 37889996
Sobre o projeto
15 propostas
Projeto remoto
Ativo há 2 meses
Quer ganhar algum dinheiro?
Benefícios de ofertar no Freelancer
Defina seu orçamento e seu prazo
Seja pago pelo seu trabalho
Descreva sua proposta
É grátis para se inscrever e fazer ofertas em trabalhos
15 freelancers estão ofertando em média $106 CAD for esse trabalho

6,3
6,3

6,2
6,2

5,2
5,2

5,3
5,3

4,7
4,7

4,2
4,2

4,0
4,0

4,0
4,0

0,0
0,0

0,0
0,0

0,0
0,0
Sobre o cliente

Kitchener, Canada
22
Método de pagamento verificado
Membro desde jan. 20, 2018
Verificação do Cliente
Outros trabalhos deste cliente
$30-250 CAD
$30-250 CAD
$10-30 CAD
$10-30 CAD
$250-750 CAD
Trabalhos semelhantes
₹600-900 INR
$5000-10000 USD
$1500-3000 USD
$1500-3000 USD
$30-250 AUD
$1500-3000 USD
$750-1500 USD
$30-250 USD
$30-250 AUD
$10-30 USD
₹1500-12500 INR
₹1500-12500 INR
$750-1500 USD
₹600-1500 INR
$10-30 USD
₹1500-12500 INR
$10-3000 USD
$15-25 USD / hour
$25-50 USD / hour
$20-30 SGD / hour
Obrigado! Te enviamos um link por e-mail para que você possa reivindicar seu crédito gratuito.
Algo deu errado ao enviar seu e-mail. Por favor, tente novamente.
Carregando pré-visualização
Permissão concedida para Geolocalização.
Sua sessão expirou e você foi desconectado. Por favor, faça login novamente.






