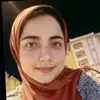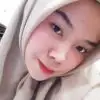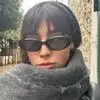
Herbal Center Interior Design
$10-30 USD
Concluído
Publicado há 3 meses
$10-30 USD
Pago na entrega
I would like a professionally done drawing design for a 2200 square foot Herbal Center. The center should have the following features:
- Consultation rooms
- Reception area
- Massage rooms (
- Waiting area
- Administration room
Dirt Utility room
clean Utility rooms
Toilets
The design should be elegant without being overly extravagant. The preferred colors to be used in the design are light parrot green, white, gray and light blue. The ideal freelancer for this project should have experience in interior design, particularly those who have previously designed similar establishments. A portfolio showcasing previous work to similar briefs would be advantageous. Proficiency in design software like AutoCAD, SketchUp or similar is expected. Detailed description below:
T he available space dimensions are 10.40 meters in width and 24.75 meters in length. The current main door entering from west to east will be retained in its existing position.
Specific Requirements for the Floor Plan:
1. Four Massage Rooms:
Ideally, each massage room should measure 3.5 meters x 3.5 meters. Additionally, each room should have an attached washing area (without a closet), with a minimum size of 1.5 x 2 meters.
2. Three Consulting Rooms:
If space allows, three consulting rooms of size 4x3 meters are preferred; otherwise, two consulting rooms will suffice.
3 Waiting Area:
waiting areas for male and female clients.
4 Additional Toilets:
Two additional WC toilets are required, each measuring 155x220 cm as marked in the floor plan.
Pantry and WC: The pantry and WC (1.50x220 cm) mentioned in the floor plan should remain unchanged. (Required water connections to other areas will be starting from here)
5 Clean Utility Room:
A clean utility room is needed with dimensions 1.55 x any size but with minimum 2 meters.
6 Dirt Utility Room:
A dirt utility room with dimensions 1.55 x any size but with a minimum of 2 meters.
7 Medical Waste Room:
A medical waste room measuring 1.55 x any size, but with a minimum 2 meters.
(Avoid these clean utility room, dirt utility room, and medical waste room from the east side)
8 Administration, Accounts, Insurance Room:
We require one administration room, with flexible dimensions but a minimum size of 3.50 x 3 meters. Preferably situated in the southwest area. Avoid incorporating water and oil-related treatment processes (such as massage rooms, toilets, and washrooms) in the southwest area. This space may be utilized for administration or other relevant purposes.
ID do Projeto: 37687700
Sobre o projeto
30 propostas
Projeto remoto
Ativo há 2 meses
Quer ganhar algum dinheiro?
Benefícios de ofertar no Freelancer
Defina seu orçamento e seu prazo
Seja pago pelo seu trabalho
Descreva sua proposta
É grátis para se inscrever e fazer ofertas em trabalhos

2,7
2,7

5,5
5,5
30 freelancers estão ofertando em média $94 USD for esse trabalho

5,5
5,5

4,7
4,7

4,4
4,4

4,1
4,1

3,7
3,7

3,4
3,4

3,5
3,5

2,8
2,8

2,9
2,9

3,1
3,1

0,0
0,0

0,0
0,0

0,0
0,0

0,0
0,0

0,0
0,0

0,0
0,0

0,0
0,0
Sobre o cliente

sharjah, United Arab Emirates
4
Método de pagamento verificado
Membro desde set. 21, 2017
Verificação do Cliente
Outros trabalhos deste cliente
$10-30 USD
$30-250 USD
$10-30 USD
$10-30 USD
Trabalhos semelhantes
£10-20 GBP
€12-18 EUR / hour
$30-250 USD
$125 USD
$250-750 CAD
€8-30 EUR
£250-750 GBP
min $50 USD / hour
₹12500-37500 INR
£10-20 GBP
$10-30 USD
£250-750 GBP
$250-1000 USD
$250-750 USD
$10-30 USD
$125 USD
$30-250 USD
$250-750 USD
$25-50 USD / hour
₹12500-37500 INR
Obrigado! Te enviamos um link por e-mail para que você possa reivindicar seu crédito gratuito.
Algo deu errado ao enviar seu e-mail. Por favor, tente novamente.
Carregando pré-visualização
Permissão concedida para Geolocalização.
Sua sessão expirou e você foi desconectado. Por favor, faça login novamente.









