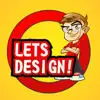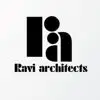
Residential Interior Design Drafting
$10-30 CAD
Fechado
Publicado há 4 meses
$10-30 CAD
Pago na entrega
Need assistance with the drafting of residential building interiors, specifically focusing on floor plans. I'm looking for a freelancer who excels in interior design drafting and can take a unique, innovative approach to creating highly functional and aesthetically pleasing spaces.
Ideal skills and experience would include:
- Expertise in residential interior design
- Strong ability to draft detailed floor plans
- Proficiency in drafting software
- Relevant certifications in architecture or interior design drafting
- Strong portfolio demonstrating past projects in residential spaces.
ID do Projeto: 37700493
Sobre o projeto
38 propostas
Projeto remoto
Ativo há 3 meses
Quer ganhar algum dinheiro?
Benefícios de ofertar no Freelancer
Defina seu orçamento e seu prazo
Seja pago pelo seu trabalho
Descreva sua proposta
É grátis para se inscrever e fazer ofertas em trabalhos
38 freelancers estão ofertando em média $38 CAD for esse trabalho

6,4
6,4

6,5
6,5

6,5
6,5

6,6
6,6

5,6
5,6

5,3
5,3

5,1
5,1

4,4
4,4

4,5
4,5

4,1
4,1

4,5
4,5

4,2
4,2

4,1
4,1

4,1
4,1

3,7
3,7

3,6
3,6

1,5
1,5

0,7
0,7

0,0
0,0

0,0
0,0
Sobre o cliente

Toronto, Canada
45
Método de pagamento verificado
Membro desde mai. 7, 2019
Verificação do Cliente
Outros trabalhos deste cliente
$250-750 CAD
$250-750 CAD
$30-250 CAD
$30-250 CAD
$30-250 CAD
Trabalhos semelhantes
$30-250 USD
₹1500-12500 INR
$15-25 USD / hour
$250-750 USD
₹1500-12500 INR
₹600-1500 INR
₹1500-12500 INR
$30-250 USD
₹1500-12500 INR
₹1500-12500 INR
₹100-400 INR / hour
$10-30 USD
$30 USD
₹250000-500000 INR
$10-30 USD
$10-30 USD
₹600-1500 INR
$30-250 USD
€30-250 EUR
$30-250 USD
Obrigado! Te enviamos um link por e-mail para que você possa reivindicar seu crédito gratuito.
Algo deu errado ao enviar seu e-mail. Por favor, tente novamente.
Carregando pré-visualização
Permissão concedida para Geolocalização.
Sua sessão expirou e você foi desconectado. Por favor, faça login novamente.








