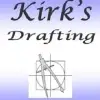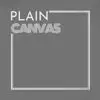
Require home floor plan for a 5 BR Duplex home for a joint family -- 2
$10-30 USD
Fechado
Publicado há mais de 1 ano
$10-30 USD
Pago na entrega
I am looking to get a Floor plan for our family home. This contract can extend further with structure design, elevation, interiors as well depending upon how well the job is done with initial high level floor plan/design depending upon work produced.
This will be a duplex home with 5 bedroom for a joint family which will be on free land where our current home is standing today.
Total Land area is indicated in the kind survey attached in this posting with the description.
In the screenshot file, land indicated in Green is desired land to be used for new house, starting from Noth, and can be extended to Orange area. And finally the Area highlighted in Red can be used but only as last resort for any structure that can't be compromised.
High Level Requirements are as below and other details can be discussed further once connected.
ID do Projeto: 35347836
Sobre o projeto
45 propostas
Projeto remoto
Ativo há 1 ano
Quer ganhar algum dinheiro?
Benefícios de ofertar no Freelancer
Defina seu orçamento e seu prazo
Seja pago pelo seu trabalho
Descreva sua proposta
É grátis para se inscrever e fazer ofertas em trabalhos
45 freelancers estão ofertando em média $136 USD for esse trabalho

9,1
9,1

8,7
8,7

5,9
5,9

6,5
6,5

6,0
6,0

5,5
5,5

5,1
5,1

5,3
5,3

5,2
5,2

6,0
6,0

4,3
4,3

4,5
4,5

4,5
4,5

4,2
4,2

4,2
4,2

3,6
3,6

3,4
3,4

2,8
2,8

1,6
1,6

0,8
0,8
Sobre o cliente

New Delhi, United States
0
Membro desde jul. 2, 2012
Verificação do Cliente
Trabalhos semelhantes
$750-1500 AUD
$250-750 USD
$30-250 AUD
$1150 USD
$1500-3000 AUD
$1500-3000 USD
₹600-1500 INR
€20 EUR
$250-750 USD
₹12500-37500 INR
₹600-1500 INR
$30-250 USD
₹12500-37500 INR
$10-30 USD
$20000-50000 CAD
$10-30 USD
$750-1500 USD
$20000-50000 AUD
$30-250 USD
$250-750 USD
Obrigado! Te enviamos um link por e-mail para que você possa reivindicar seu crédito gratuito.
Algo deu errado ao enviar seu e-mail. Por favor, tente novamente.
Carregando pré-visualização
Permissão concedida para Geolocalização.
Sua sessão expirou e você foi desconectado. Por favor, faça login novamente.









