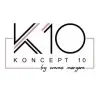
Floor Plan Layout 1 Floor Design that meet Requirements
$10-50 USD
Fechado
Publicado há mais de 3 anos
$10-50 USD
Pago na entrega
You will work within the footprint attached to this project.
The doors must stay where located.
Utilize Space Most Efficient (under stairs, closets etc)
9' Ceiling Height
Kitchen with Pantry and island (36" required between counters and island)
Dining area (small)
Office with full bath and additional 1/2 bath
-or- Full bath with 2 doors 1 into office the other into living
Stairway to 2nd floor
Small mechanical room with interior access
WIndows (3'0 x 5'2) as a guide
ID do Projeto: 28287481
Sobre o projeto
52 propostas
Projeto remoto
Ativo há 3 anos
Quer ganhar algum dinheiro?
Benefícios de ofertar no Freelancer
Defina seu orçamento e seu prazo
Seja pago pelo seu trabalho
Descreva sua proposta
É grátis para se inscrever e fazer ofertas em trabalhos
52 freelancers estão ofertando em média $39 USD for esse trabalho

6,8
6,8

6,9
6,9

6,5
6,5

6,1
6,1

6,6
6,6

6,2
6,2

5,9
5,9

5,5
5,5

5,3
5,3

5,5
5,5

5,3
5,3

5,3
5,3

4,9
4,9

4,6
4,6

4,5
4,5

4,2
4,2

4,2
4,2

3,5
3,5

2,1
2,1

1,6
1,6
Sobre o cliente

Port Jefferson, United States
21
Método de pagamento verificado
Membro desde fev. 5, 2020
Verificação do Cliente
Outros trabalhos deste cliente
$10-30 USD
$50-150 USD
$10-11 USD
$10-11 USD
$10-30 USD
Trabalhos semelhantes
₹1500-12500 INR
$250-750 USD
$100 USD
$1500-3000 USD
$10-3000 USD
$15-25 USD / hour
₹1500-12500 INR
$14-30 NZD
₹1500-12500 INR
min $50 USD / hour
€30-250 EUR
$1500-3000 USD
₹600-1500 INR
₹1500-12500 INR
₹1500-12500 INR
₹100-400 INR / hour
$30-250 AUD
₹600-1500 INR
₹600-1500 INR
₹75000-150000 INR
Obrigado! Te enviamos um link por e-mail para que você possa reivindicar seu crédito gratuito.
Algo deu errado ao enviar seu e-mail. Por favor, tente novamente.
Carregando pré-visualização
Permissão concedida para Geolocalização.
Sua sessão expirou e você foi desconectado. Por favor, faça login novamente.








