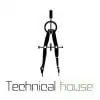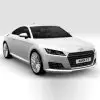
3D Building Design & AutoCad 2D Design for warehouse and Office Building
$30-250 USD
Fechado
Publicado há quase 7 anos
$30-250 USD
Pago na entrega
New Building, will be built by using Pre-Engineered Steel Structure. It will have warehouse and Office Building All attached. The winner much produce 3D concept along with AutoCad 2D which Must include the following Drawings:
Site Development Plan
Ground Floor Plan
Mezzanine Floor Plan
Front Side Elevation
Right Side Elevation
Left Side Elevation
Back Side Elevation
Sections
Plot size and shape and Key Planning regulation is attached.
Kindly make sure NO Negotiation on the price you are bidding during shortlisting stage.
ID do Projeto: 14861513
Sobre o projeto
80 propostas
Projeto remoto
Ativo há 7 anos
Quer ganhar algum dinheiro?
Benefícios de ofertar no Freelancer
Defina seu orçamento e seu prazo
Seja pago pelo seu trabalho
Descreva sua proposta
É grátis para se inscrever e fazer ofertas em trabalhos
80 freelancers estão ofertando em média $342 USD for esse trabalho

9,1
9,1

7,0
7,0

7,3
7,3

6,7
6,7

6,8
6,8

6,4
6,4

6,1
6,1

5,7
5,7

5,8
5,8

6,2
6,2

5,9
5,9

5,3
5,3

5,3
5,3

4,9
4,9

5,1
5,1

4,7
4,7

5,4
5,4

4,7
4,7

4,5
4,5

4,3
4,3
Sobre o cliente

doha, Qatar
39
Método de pagamento verificado
Membro desde out. 15, 2013
Verificação do Cliente
Outros trabalhos deste cliente
$10-30 USD
$30-250 USD
$30-250 USD
$30-250 USD
$30-250 USD
Trabalhos semelhantes
₹1500-12500 INR
$250-750 USD
€30-250 EUR
$10-30 AUD
$250-750 USD
£150 GBP
min $50 USD / hour
$15-25 USD / hour
₹750-1250 INR / hour
₹600-1500 INR
$30-250 AUD
$250-750 USD
€30-250 EUR
₹500 INR
₹600-1500 INR
€40 EUR
$30-250 USD
₹12500-37500 INR
$25 USD
$60 USD
Obrigado! Te enviamos um link por e-mail para que você possa reivindicar seu crédito gratuito.
Algo deu errado ao enviar seu e-mail. Por favor, tente novamente.
Carregando pré-visualização
Permissão concedida para Geolocalização.
Sua sessão expirou e você foi desconectado. Por favor, faça login novamente.











