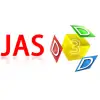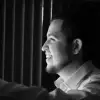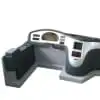
Create 3D CAD of Gym from Drawings and create walkthrough
$30-250 USD
Fechado
Publicado há quase 10 anos
$30-250 USD
Pago na entrega
I need the layout plans for a new gym design to be drawn in 3D with a walk through or some method of moving through the gym freely. I will provide complete layout drawings and interior design, I just need someone to make the whole design visible in 3D.
ID do Projeto: 6260579
Sobre o projeto
29 propostas
Projeto remoto
Ativo há 10 anos
Quer ganhar algum dinheiro?
Benefícios de ofertar no Freelancer
Defina seu orçamento e seu prazo
Seja pago pelo seu trabalho
Descreva sua proposta
É grátis para se inscrever e fazer ofertas em trabalhos
29 freelancers estão ofertando em média $235 USD for esse trabalho

7,6
7,6

7,0
7,0

7,2
7,2

7,5
7,5

6,5
6,5

5,2
5,2

3,7
3,7

1,9
1,9

0,0
0,0

0,0
0,0

0,0
0,0

0,0
0,0

0,0
0,0

0,0
0,0
Sobre o cliente

Tay Ninh, Vietnam
0
Membro desde jun. 2, 2013
Verificação do Cliente
Outros trabalhos deste cliente
₹1500-12500 INR
Trabalhos semelhantes
$250-750 CAD
₹600-1500 INR
$15-25 USD / hour
$250-750 USD
$10-30 USD
₹37500-75000 INR
$125 USD
$15-25 USD / hour
$10-30 USD
$30-250 USD
$30-250 USD
₹600-1500 INR
₹600-1500 INR
min ₹2500000 INR
$10-30 USD
₹600-1500 INR
$125 USD
$750-1500 USD
$1500-3000 USD
₹12500-37500 INR
Obrigado! Te enviamos um link por e-mail para que você possa reivindicar seu crédito gratuito.
Algo deu errado ao enviar seu e-mail. Por favor, tente novamente.
Carregando pré-visualização
Permissão concedida para Geolocalização.
Sua sessão expirou e você foi desconectado. Por favor, faça login novamente.








