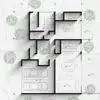
I need a floor planner for shops on ground floor and house on 1st floor
₹1500-12500 INR
Fechado
Publicado há quase 2 anos
₹1500-12500 INR
Pago na entrega
I have a land measuring 29 X 65 sq ft, total land of 1,885 sq ft. Want a modern layout for shops on ground floor and home on 1st floor. Need atleast 4-5 shops.
ID do Projeto: 33753543
Sobre o projeto
13 propostas
Projeto remoto
Ativo há 2 anos
Quer ganhar algum dinheiro?
Benefícios de ofertar no Freelancer
Defina seu orçamento e seu prazo
Seja pago pelo seu trabalho
Descreva sua proposta
É grátis para se inscrever e fazer ofertas em trabalhos
13 freelancers estão ofertando em média ₹5.423 INR for esse trabalho

0,0
0,0

0,0
0,0

0,0
0,0

0,0
0,0

0,0
0,0

0,0
0,0

0,0
0,0

0,0
0,0

0,0
0,0

0,0
0,0

0,0
0,0
Sobre o cliente

India
0
Membro desde mai. 26, 2017
Verificação do Cliente
Obrigado! Te enviamos um link por e-mail para que você possa reivindicar seu crédito gratuito.
Algo deu errado ao enviar seu e-mail. Por favor, tente novamente.
Carregando pré-visualização
Permissão concedida para Geolocalização.
Sua sessão expirou e você foi desconectado. Por favor, faça login novamente.

