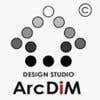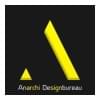
Concept design of home, external view 3D
$10-30 USD
Pago na entrega
I want to design a home plan on plot of 90 feet x 50 feet (actual front 48 feet and back wall 54 feet while long walls are 90 feet). Complete designs including structure, MEP, Landscaping, boundary wall, plumbing sewerage/drainage, basement, ground floor and first floor approximate covered area 7000 square feet all together.
ID do Projeto: #9357582
Sobre o projeto
Concedido a:
Hello there, I can design your plan in the best way you would require... Just check my profile to see my productivity .. Thanks Amir
7 freelancers estão ofertando em média $326 nesse trabalho
لسلام عليكم ورحمة الله رأيت عرضكم وعلى استعداد تام لانهاء التصميمات وكافة اللوحات المطلوبة بأعلى جودة وبحرفية تامة أضع بين يديك خبرة فريق كامل من المعماريين والمصممين - تفقد سابقة الأعمال على الموقع وبإمكاننا ام Mais




