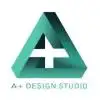
Update to architectural drawings for a room addition
$250-750 USD
Fechado
Publicado há mais de 5 anos
$250-750 USD
Pago na entrega
I already have plans ready but need to be updated based on plan check comments from the city. The project is to add 1 bedroom and 1 bathroom
ID do Projeto: 18194523
Sobre o projeto
54 propostas
Projeto remoto
Ativo há 5 anos
Quer ganhar algum dinheiro?
Benefícios de ofertar no Freelancer
Defina seu orçamento e seu prazo
Seja pago pelo seu trabalho
Descreva sua proposta
É grátis para se inscrever e fazer ofertas em trabalhos
54 freelancers estão ofertando em média $382 USD for esse trabalho

8,5
8,5

7,8
7,8

7,8
7,8

7,5
7,5

7,5
7,5

7,2
7,2

6,9
6,9

7,0
7,0

6,8
6,8

6,7
6,7

6,8
6,8

6,5
6,5

5,9
5,9

5,9
5,9

5,8
5,8

5,7
5,7

5,8
5,8

5,6
5,6

4,9
4,9

5,0
5,0
Sobre o cliente

San Mateo, United States
0
Membro desde nov. 20, 2018
Verificação do Cliente
Trabalhos semelhantes
$100 CAD
$750-1500 AUD
$8-15 USD / hour
$250-750 AUD
$15 USD
₹500 INR
$250-750 AUD
$1500-3000 USD
₹500 INR
$10-30 USD
₹1500-12500 INR
$750-1500 AUD
$30-250 USD
$10-30 USD
$10 USD
$1500-3000 USD
$40 USD
$30-250 USD
₹750-1250 INR / hour
$3000-5000 USD
Obrigado! Te enviamos um link por e-mail para que você possa reivindicar seu crédito gratuito.
Algo deu errado ao enviar seu e-mail. Por favor, tente novamente.
Carregando pré-visualização
Permissão concedida para Geolocalização.
Sua sessão expirou e você foi desconectado. Por favor, faça login novamente.












