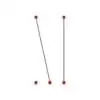
Autocad now i want to work on building plan
$30-250 USD
Fechado
Publicado há quase 9 anos
$30-250 USD
Pago na entrega
Convert my house plans to 3D autocad with exterior views and interior walkthrus. I want to put an addition on my house and use Autocad to visualize the potential [login to view URL] on building design
ID do Projeto: 7906713
Sobre o projeto
8 propostas
Projeto remoto
Ativo há 9 anos
Quer ganhar algum dinheiro?
Benefícios de ofertar no Freelancer
Defina seu orçamento e seu prazo
Seja pago pelo seu trabalho
Descreva sua proposta
É grátis para se inscrever e fazer ofertas em trabalhos
8 freelancers estão ofertando em média $138 USD for esse trabalho

4,6
4,6

3,0
3,0

0,4
0,4

0,0
0,0

0,0
0,0

0,0
0,0
Sobre o cliente

India
0
Membro desde jun. 21, 2015
Verificação do Cliente
Trabalhos semelhantes
$250-750 USD
$250-750 USD
₹100-400 INR / hour
$25-50 AUD / hour
€30-250 EUR
$25-50 CAD / hour
€8-30 EUR
$10-30 USD
$10-30 AUD
₹1500-12500 INR
£10-15 GBP / hour
$3000-5000 USD
₹750-1250 INR / hour
€8-30 EUR
$250-750 USD
$30-250 USD
min $50 CAD / hour
$30-250 AUD
$30-250 USD
$10-30 USD
Obrigado! Te enviamos um link por e-mail para que você possa reivindicar seu crédito gratuito.
Algo deu errado ao enviar seu e-mail. Por favor, tente novamente.
Carregando pré-visualização
Permissão concedida para Geolocalização.
Sua sessão expirou e você foi desconectado. Por favor, faça login novamente.



