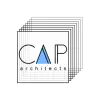
Architectural Drawings based on sketches, pictures and written description
$30-250 CAD
Cancelado
Publicado há quase 6 anos
$30-250 CAD
Pago na entrega
We need the following architectural drawings, in pdf, that can be printed to 36" size if necessary:
1. Floor plan
2. Elevations - all 4
3. cross section
Before bidding on the project, please make sure that you will be able to create the above based on the information we will provide as outlined below. As some information may be conveyed through verbal or written information, sufficient English skills will be required.
Plans can be quite simple, do not need to be engineered as we are the homeowners.
I believe what will be required is a half hour of time for a video call to discuss the project.
This is what we have: a hand sketched drawing of the floor plan.
Size and rough location of windows and doors
Pictures of similar homes.
We suggest the following:
Doing a first draft of floor plan based on the sketch. The outside walls are 2x6 constructions, the inner walls are 2x4.
From that, making necessary changes for locations of doors, windows and plumbing fixtures.
Doing a first draft on the elevations based on the floorplan and the verbal/written information as well as pictures that we will provide.
Drawing the cross section based on the information we provide.
I have uploaded three pages that show examples and description of the types of plans we require.
The floorplan should be very quick, the elevations will be a little more involved as they involve a contemporary roof line - exact roof drawings will not be required as we will get engineered truss drawings.
The cross cut will be very similar to the sample, but we will provide added written information.
ID do Projeto: 17254297
Sobre o projeto
13 propostas
Projeto remoto
Ativo há 6 anos
Quer ganhar algum dinheiro?
Benefícios de ofertar no Freelancer
Defina seu orçamento e seu prazo
Seja pago pelo seu trabalho
Descreva sua proposta
É grátis para se inscrever e fazer ofertas em trabalhos
13 freelancers estão ofertando em média $208 CAD for esse trabalho

6,1
6,1

4,0
4,0

3,9
3,9

4,1
4,1

3,3
3,3

2,8
2,8

0,0
0,0

0,0
0,0
Sobre o cliente

Collingwood, Canada
0
Método de pagamento verificado
Membro desde jun. 27, 2018
Verificação do Cliente
Trabalhos semelhantes
$250-750 USD
$250-750 USD
₹750-1250 INR / hour
$15-25 USD / hour
£250-750 GBP
₹600-1500 INR
$60 USD
$30-250 USD
$750-1500 AUD
$125 USD
£18-36 GBP / hour
$1500-3000 USD
$125 USD
$80 CAD
$130 USD
$100 USD
$100 USD
$30-250 CAD
₹12500-37500 INR
$30 USD
Obrigado! Te enviamos um link por e-mail para que você possa reivindicar seu crédito gratuito.
Algo deu errado ao enviar seu e-mail. Por favor, tente novamente.
Carregando pré-visualização
Permissão concedida para Geolocalização.
Sua sessão expirou e você foi desconectado. Por favor, faça login novamente.




