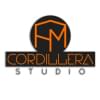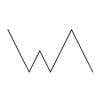
Design layout plan for office workstations
$25-50 AUD / hora
Have an office floorspace that requires a fitout for 4 person workstations plus a printing bench and filing space. Need a layout plan for the office. Flexible whether the desks go around the perimeter of the room or facing inwards. Dimensions of office attached.
ID do Projeto: #9225283
Sobre o projeto
15 freelancers estão ofertando em média $31/hora nesse trabalho
Hello! I am interested. Checked attached file. Think I can do it. Hope to hear from you. Best regards!
architect with experience in interior design, specialist in 3D modeling and rendering, pexcellent results and real level, you can see my work in my portfolio, I maintain communication with the client to better fin Mais
good Best regard. I am Graphic Developer Architecture and Engineering Projects . I have skills and experience in works like this. I put my skills at the disposal of you and I am running to this vacancy . -> Wo Mais
Greetings, i am a 3d visualizer working in the architectural visualization from past 6 years. 2d floor plan 3d floor plan Animation
Hi, First and foremost, thank you for taking time to read and consider my proposal. This could be my very first project here in Freelancer. I have worked on a vast range of commercial projects during my 3 years of w Mais
Interesting project.. The side view you have shown I didn't see the placeholder for the door... There will be possibility of another side view ( that is from the back ) could you send that across as well..














