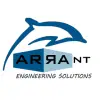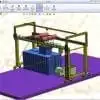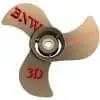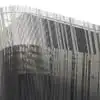
Autocad elevations to be incorporated into master set.
$750-1500 USD
Concluído
Publicado há quase 10 anos
$750-1500 USD
Pago na entrega
There are 13 custom cabinets in project. 7 have been designed and sketched out. For those I just need interior elevations.
For the remaining six there is some design work and elevations to be drawn. I do NOT need shop drawings, just interior elevations with plan, side and front view.
ID do Projeto: 5934082
Sobre o projeto
18 propostas
Projeto remoto
Ativo há 10 anos
Quer ganhar algum dinheiro?
Benefícios de ofertar no Freelancer
Defina seu orçamento e seu prazo
Seja pago pelo seu trabalho
Descreva sua proposta
É grátis para se inscrever e fazer ofertas em trabalhos
18 freelancers estão ofertando em média $907 USD for esse trabalho

4,4
4,4

4,2
4,2

2,9
2,9

2,2
2,2

2,1
2,1

0,0
0,0

0,0
0,0

0,0
0,0

0,0
0,0

0,0
0,0

0,0
0,0

0,0
0,0

0,0
0,0
Sobre o cliente

Aliso Viejo, United States
9
Método de pagamento verificado
Membro desde mai. 13, 2014
Verificação do Cliente
Outros trabalhos deste cliente
$250-750 USD
$10-30 USD
$30-250 USD
$10-30 USD
$10-30 USD
Trabalhos semelhantes
€30-250 EUR
$30-250 USD
$250-750 NZD
$10-30 USD
$10-1234 USD
$1650 USD
$30-250 USD
$250-750 AUD
min $50 USD / hour
$10-30 USD
$250-750 USD
$10-30 CAD
$5000-10000 USD
$25-50 CAD / hour
$10-30 USD
$30-250 USD
₹600-1500 INR
$10-30 USD
£250-750 GBP
$750-1500 USD
Obrigado! Te enviamos um link por e-mail para que você possa reivindicar seu crédito gratuito.
Algo deu errado ao enviar seu e-mail. Por favor, tente novamente.
Carregando pré-visualização
Permissão concedida para Geolocalização.
Sua sessão expirou e você foi desconectado. Por favor, faça login novamente.











