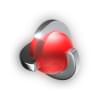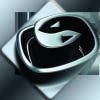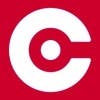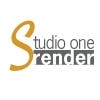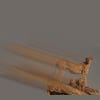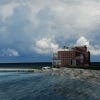
Design interior of supplement & vitamin shop with cafe bar
$250-750 AUD
Pago na entrega
Overview
This really is a very simple project but I would like to provide you with as much information as possible so that you know what you are entering with confidence that you are able to deliver.
Mass Nutrition
Mass Nutrition is a sports supplement and vitamin franchise store, with 3 outlets in Queensland, Australia.
I have acquired the license to operate in South Australia and would like this to be the first of 3 or 4 stores, therefore I am looking to tweak the existing store design a little so that it is a franchise-able model. It is all about creating a good flow, porfessionalism and systems. I will be the only female operation in a very male orientated industry in South Australia and I will be incorporating elements into the design to highlight this. For example, you can view the current logo and colours on [login to view URL] which is very dark and masculine, however inside I will feature some hot pink LED lighting (or changeable lighting around the service counter etc).
The Shop Site
The shop is located on Beach Road, Christies Beach, South Australia and is a 50m2, rectangle layout.
It is just metres from the beach and sits in a small shopping complex.
Design Requirements
I have already confirmed 3 walls of the store with the shop fitter, which is a simple wall to cieling slot shelving design. I have images to post you to incorporate into the design. The part I need professionally designed is the 'protein bar' which is effectively a small cafe bar with coffee machine and will also act as the service counter. I have hand drawn (very badly) my vision for the store and I'm simply looking for someone to professionally design the interior with thought to layout for maximum efficiency and customer comfort. I would also like someone with a creative mind to incorporate the existing mass nutrition colours and designs but 'freshen' it up for a modern look.
I have a vision document to post you which will give you more background on what I am trying to achieve with the store and who our target market is, but a brain dump of the physical features I would like to include in the protein bar are:-
- Coffee machine and coffee cup dispenser for medium and large cups and lids
- Bain mare to showcase purpose cooked high protein and healthy meals like salads, wrap, soup, individual protein snacks and dessert
- 1 or 2 commercial juicers
- Stainless steel counter top for food preperation
- Under counter microwave
- Perhaps a small oven
- Small ice maker
- Small fridge
- Waste bin (possibly for both rubbish and recycalbles)
- A double sink
- 3 baskets for fresh fruits on counter top (apple, banana, pear)
- 3 or 4 bar stools
- Bar feet like you'd see in a pub
- A plasma tv dropping down in front of bar stools from behind counter
- A floor length mirror with a pull up bar
- An area for a double door fridge for consumer drinks
- A multi display glass front which can hold and display bulk goods like whey protein powder, L-glutamine, oats etc. This should be incorporated into the cafe design
- A wall dispenser behind the bar for museli, dried fruit (recipe materials etc)
And possibly:-
- A peanut butter mill
- Possibly a small DJ deck box area but the store may be too small for this
- An in-built fridge for drinks at the front of the cafe bar, similar to [login to view URL]
I may also look to add a two sided display shelf down the centre but again, this depends on whether or not there is enough room.
As the key factor of the protein bar is to offer healthy alternatives, I'm also looking to incorporate an 'organic' type feel into the package of my food. The design is yet to be developed but think classy, brown paper bags. So, the bar is to be designed with the existing store colours but a little twist to feel modern yet 'health and organic conscious'.
I have links to websites which show examples of almost every element I've listed above. It may be that there are too many elements to create a clean, effective look, but let's try!
ID do Projeto: #1085934
Sobre o projeto
80 freelancers estão ofertando em média $527 nesse trabalho
Architectural team located in Barcelona (Spain), with knowledge in interior desgin, 3D and animation. Ready to start. Pleas check PM for more infos. With best regards.
I have 4 years of retail and hospitality design experience and would love to help you with this project. Please see PM for work samples.
I'm an architect. it's gonna be easy for me to make a 3d model of this project. I've designing some shop and restaurant. so, give the job for me. thanks :)
Hello, I’m an experienced interior designer who has worked on several projects similar to yours. I have attached a person message as well as a detail proposal for my services and a small sample of my work. Additiona Mais
To whom it may concern, I am an interior designer with more than 7 years experience in high end sustainable design. I have worked mainly in London but have now moved to Paris. The projects I have worked on range from Mais
Professional architectural rendering artist at your service. For more info please check PM! thx
Dear Sir With due respect to state that Its my pleasure to mail you. Please just see my PM. Regards Md. Mohiuddin
