
Copy PDF to Autocad drawing
$10-30 USD
Fechado
Publicado há mais de 8 anos
$10-30 USD
Pago na entrega
Need to copy a JPEG drawing of a basement plan to a building (picture attached). The building consist of 3no Shops, 1no shop I have the autocad drawing already (see picture attached) so you will need to ensure all dimensions matche accurately etc. Need this completed by today. PDF Attached, Autocad will be sent upon awarding.
ID do Projeto: 8639024
Sobre o projeto
86 propostas
Projeto remoto
Ativo há 8 anos
Quer ganhar algum dinheiro?
Benefícios de ofertar no Freelancer
Defina seu orçamento e seu prazo
Seja pago pelo seu trabalho
Descreva sua proposta
É grátis para se inscrever e fazer ofertas em trabalhos
86 freelancers estão ofertando em média $23 USD for esse trabalho
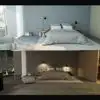
5,3
5,3

5,1
5,1
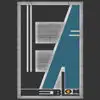
5,6
5,6

5,2
5,2

5,0
5,0

4,1
4,1

3,4
3,4

2,7
2,7

2,3
2,3

2,2
2,2

1,8
1,8
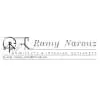
1,3
1,3

0,0
0,0
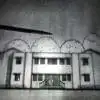
0,0
0,0

0,0
0,0

0,0
0,0

0,0
0,0

0,0
0,0
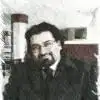
0,0
0,0

0,0
0,0
Sobre o cliente

India
0
Membro desde out. 8, 2015
Verificação do Cliente
Trabalhos semelhantes
$10-30 USD
$750-1500 AUD
$40 USD
$250-750 AUD
₹600-1500 INR
$750-1500 USD
£10-20 GBP
$30-250 USD
$250-750 USD
$250-750 USD
$30-250 USD
$2-8 USD / hour
$1500-3000 AUD
$750-1500 USD
$30-250 USD
$1500-3000 USD
$250-750 USD
$30-250 CAD
₹1500-12500 INR
₹1500-12500 INR
Obrigado! Te enviamos um link por e-mail para que você possa reivindicar seu crédito gratuito.
Algo deu errado ao enviar seu e-mail. Por favor, tente novamente.
Carregando pré-visualização
Permissão concedida para Geolocalização.
Sua sessão expirou e você foi desconectado. Por favor, faça login novamente.












