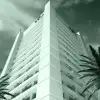
Architectural Building Drafting AutoCAD/Revit - Residential Multi-storey Apartment Building with Basement Car park
$750-1500 AUD
Em Andamento
Publicado há mais de 7 anos
$750-1500 AUD
Pago na entrega
I am a property developer in Melbourne, Australia. My Architect has prepared preliminary plans for the construction of a three-storey residential building containing a 11 apartments (1x one-bedroom, 9x two-bedroom & 1x three-bedroom) and basement car parking containing 12x resident car parking spaces and 1x visitor car parking space which are attached.
I have sent the plans to Council and they have advised there are a number of issues with the plans which resulted in me sketching a new basement plan with modifications shown in red-ink which now provides better vehicle manoeuvring in and out of car parking spaces that comply with the Australian Standards. It also results in an additional 1x car parking space.
However, my Architect has fallen ill and is in hospital and will not be able to continue working on this project. I am therefore seeking a new Architect who can CAD my revised Basement Plan sketch which relocates the stair-well and lift and columns and then prepare new floor plans of all the affected upper apartments on ground-floor, first-floor and second-floor as well as new elevation drawings.
In addition, I will need you to also prepare Shadow Diagrams which are based on the equinox on 22 September.
To assist I will provide you the following information:
1. New Feature and Level Survey and Title Re-establishment Survey in .dwg format
2. Preliminary Plans (Basement, Ground-Floor, First-Floor, Second-Floor & Elevations) by my former Architect in .dwg format
3. Basement Sketch with alterations in red-ink in .pdf format
Scope of Works:
1. Basement Floor Site Plan all as per sketch with changes shown in red-ink.
2. Ground-Floor Site Plan. Reconfigured apartment layout as a result of relocated basement lift and stairwell and columns.
3. First-Floor Site Plan. Reconfigured apartment layout as a result of relocated basement lift and stairwell and columns.
4. Second-Floor Site Plan. Reconfigured apartment layout as a result of relocated basement lift and stairwell and columns.
5. Elevation Drawings (east, north, south and west)
6. Shadow Diagrams which are based on the equinox on 22 September that shows shadows of the apartment building at 9:00am, 10:00am, 11:00am, 12:00pm, 1:00pm, 2:00pm and 3:00pm onto the neighbouring buildings and private open space
Deliverables:
1. Basement and all Floor Plans and Elevation drawings and Shadow Diagrams in PDF format within 4 weeks of engagement/hiring as per Scope of Works. Further final amendments to plans and elevations within 2 weeks.
2. PDF of all final plans and drawings in Scope of Works drawn to scale at 1:00 for printing @A1/A2 format.
3. Live unprotected CAD (.dwg, .dxf etc) or similar digital file of all final plans and drawings in Scope of Works. Copyright of the file is owned by the client.
Potential Further Additional Work on same project (at hourly rates or agreed fixed price fee):
1. Further amendments to the floor plans
2. Further amendments to the Elevation drawings
3. Design Response Plan
4. Overlooking Diagram
5. 3D colour Drawings
6. Roof Plan
ID do Projeto: 11777925
Sobre o projeto
1 proposta
Projeto remoto
Ativo há 8 anos
Quer ganhar algum dinheiro?
Benefícios de ofertar no Freelancer
Defina seu orçamento e seu prazo
Seja pago pelo seu trabalho
Descreva sua proposta
É grátis para se inscrever e fazer ofertas em trabalhos
Sobre o cliente

India
0
Membro desde out. 13, 2016
Verificação do Cliente
Trabalhos semelhantes
$30-250 USD
₹1500-12500 INR
₹12500-37500 INR
€30-250 EUR
$2-8 USD / hour
$250-750 USD
₹750-1250 INR / hour
$30 USD
$30-250 AUD
$250-750 USD
₹750000-832000 INR
$30-250 USD
$10-50 CAD
$10-30 CAD
$250-750 USD
₹600-1500 INR
₹12500-37500 INR
$750-1500 USD
$10000-20000 USD
£250-750 GBP
Obrigado! Te enviamos um link por e-mail para que você possa reivindicar seu crédito gratuito.
Algo deu errado ao enviar seu e-mail. Por favor, tente novamente.
Carregando pré-visualização
Permissão concedida para Geolocalização.
Sua sessão expirou e você foi desconectado. Por favor, faça login novamente.


