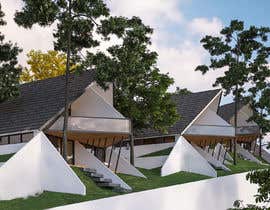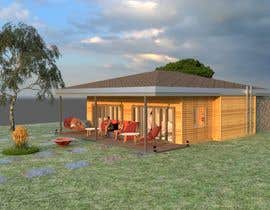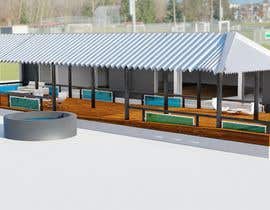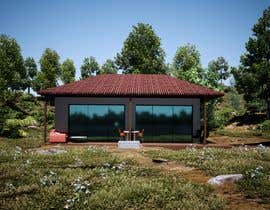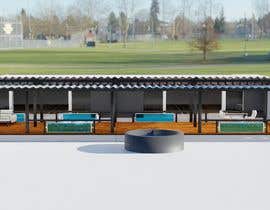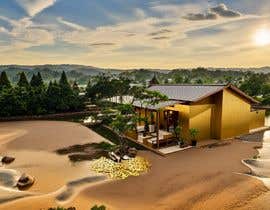Creative Roof and exterior Design for a Resort-Style Villa
- Status: Closed
- Prêmio: $180
- Inscrições Recebidas: 22


Síntese do concurso
"Thank you for your contributions to this project. I have come to the conclusion that it might be simpler to transform the existing shed roof with an extension into a hip roof. A classic Thai roof would especially fit if the entire house was made of wood, but that's not the case. Please try to design a hip roof that includes the terrace and a part of the outdoor spa. Incorporating Thai elements is not mandatory."
Overview:
Nestled amidst abundant waterfalls, impressive boulders, and sprawling green landscapes, our property seeks an innovative transformation. We aim to channel the serene vibes of renowned resorts from locales like Ko Samui and Bali, marrying traditional Thai motifs with contemporary nuances.
Design Components:
Roofing Material: A sturdy metal framework will form the backbone, which will be layered with metal sheets and eventually cloaked with dried leaves.
Terrace Considerations: We envisage a semi-covered terrace, paying particular attention to the roofing around the main entrance.
Outdoor Spa Roof: This space is intended to be encircled by a wall roughly 2.4m in height. The roofing here should strictly adhere to the perimeter formed by the house walls.
Ceiling Ventilation: An efficient ceiling ventilation system must be evident in the construction plans to ensure a pleasant and cool ambiance. Concepts that can help in a mosquito-proofing would be a plus.
Resource-efficient methodologies, and innovative ways to repurpose materials from the existing roof are highly appreciated.
Design Requirements:
A harmonious blend of Thai traditional and modern architectural elements.
The incorporation of wood as a decorative feature.
Streamlined and uncomplicated roofing designs to expedite the construction process.
An emphasis on using readily available materials.
The undersurface of the extended roof should be crafted in a manner to obscure the metal sheets.
Project Deliverables:
Min. 2 Premium quality 3D renderings.
Comprehensive plans in CAD and PDF formats.
A detailed handout, which may include sketches, elucidating all pivotal construction facets for the ease of the construction team.
Freelancer Specifications:
Proven expertise in roof and exterior designing is non-negotiable.
Submission of detailed layouts, inclusive of cross-sections and pertinent measurements, is mandatory.
Provision of at least two 3D rendered images and a prototype handout before the final project approval.
Supplementary Information:
Imagery of the existing property and a blueprint of the floor layout will be shared for reference.
The pre-existing roof, as seen in the images, is slated for dismantling. We advocate for a process that emphasizes resource conservation and the reuse of materials, wherever feasible.
Habilidades Recomendadas
Principais inscrições deste concurso
-
axelcoolsoft Turkey
-
SepSol United States
-
richsanoel Indonesia
-
adeelmeledath India
-
Sohidujjaman Bangladesh
-
SepSol United States
-
satyompaul Bangladesh
-
agungwm2313 Indonesia
-
Sohidujjaman Bangladesh
-
Sohidujjaman Bangladesh
-
satyompaul Bangladesh
-
satyompaul Bangladesh
-
axelcoolsoft Turkey
-
axelcoolsoft Turkey
-
axelcoolsoft Turkey
-
axelcoolsoft Turkey
Painel de Comentários
Como começar com concursos
-

Publique seu Concurso Rápido e fácil
-

Obtenha Toneladas de Inscrições De todo o mundo
-

Premie a melhor inscrição Baixe os arquivos, é fácil!



