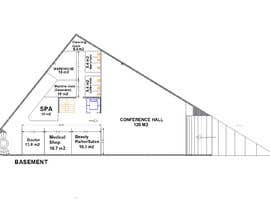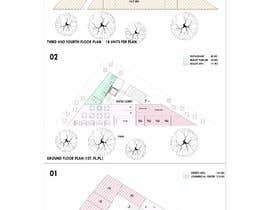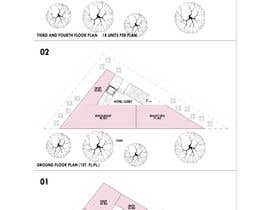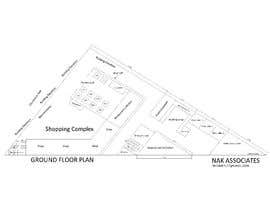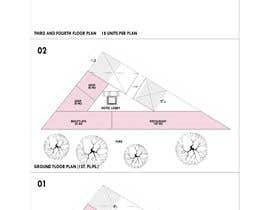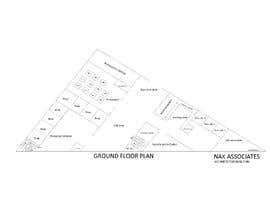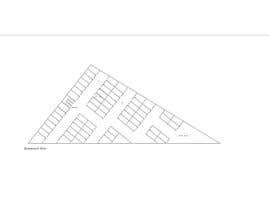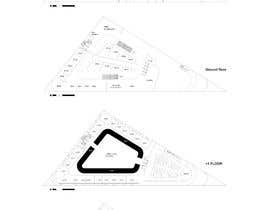Commercial Building 2D Layout / Plan / Concept/ Ideas drawing needed from scratch
- Status: Closed
- Prêmio: ₹16002
- Inscrições Recebidas: 20
- Vencedor: Nayak43582
Síntese do concurso
Hi, We need an experienced Architect/Civil Engineer/Firm to design a commercial building that will have Supermarket, Restaurant, Lodging (Rooms), Event Halls, Spa lounge/ Beauty parlor, Clinic + Medical shop etc.
*****The main purpose of the building is having lodging facilities so design for around 30-50 rooms totally maximum on first and second floor. Spa + Salon, Beauty parlor you can fit in so that it will be feasible to non-staying costumers too. {you can suggest more things that can be added}. Then a multi cuisine restaurant on the ground floor for seating of around 50 persons.
Apart from that, a shopping complex in the basement and ground, a single roomed Doctor’s clinic and medical shop on ground floor. Lastly, one hall on 2nd floor for meeting, seminars, theatre, presentations for 100 persons. One open rooftop hall with toilet and kitchen for other events and parties.*******
++Initially++, you need to provide with rough layouts but with accurate dimension (Check example Rough_PlanExample.jpeg) (like, use single line for wall etc). YOU CAN USE HAND/ GRAPH SHEET or AUTOCAD
Then Improve or modify as per our comments/ reviews sent individually or publically, again provide updated rough layout but this time try to keep them digital/CAD.
EACH ENTRY NEEDS TO HAVE 4 DIFFERENT FLOOR PLANS (Basement, Ground, First, Second) that clearly shows location & dimension of rooms, toilets, halls, shops, doors and windows etc.
++At final submission++, you will have to provide proper building plan with complete details and specifications of all components. Such as wall thickness, door size, window, AC ducts and bathroom arrangements etc.
Final submission should have all 4 floor plans, separate room with toilet drawing.
Accepted formats: AUTOCAD 2010 or above
The Contest Winner can be hired for long term for further detailing
------WE ARE NOT LOOKING FOR 3D DESIGNER/ RENDERER in this contest. ----
(There may be many more contest and projects coming soon)
The contest is for ** BEST LAYOUT** so focus more on planning and how you utilize plot size at its maximum limit. Use advantages of triangular geometry. You must have knowledge about Indian Standards for land use (How much area can be covered, street setbacks, Latest Govt. Floor area ratio/FSI guidelines and T&CP rules etc.)
---------------------------------------------------------------------------
UPDATE 23/10/19: Hello Everyone, Our project is currently in initial phase (idea generation) and we cannot increase price. But we would instead make the work a lot smaller. You can just send us your IDEA of how you will put up various components in place and not an exact and precise drawing of it. (Send a rough layout plan of all floors with sizes but no need to design the exact, Electrical components wall thickness etc. Check”Rough_PlanExample1”)
The winner of this contest then will be hired on 1 on 1 project for further and exact details (Final_PlanExample.zip) and submit us final drawings (we will discuss payment terms with you later as this will then be required for long term).
----------------------------------------------------------------
PLEASE CHECK ALL THE ATTACHED FILES:
Habilidades Recomendadas
Feedback do Empregador
“It was great pleasure working with you, Soumy. We really liked the plan you sent it was well thought. Quick communication and efficiently price we would definitely be hiring you in future”
![]() DharmHetGroup, India.
DharmHetGroup, India.
Principais inscrições deste concurso
-
Nayak43582 India
-
mfvisual12 Argentina
-
maiiali52 Egypt
-
rosales3d Mexico
-
arquitecturamx Mexico
-
arquitecturamx Mexico
-
arquitecturamx Mexico
-
ArchiCode Georgia
-
maiiali52 Egypt
-
iltijahussain77 Pakistan
-
sofoniasmelesse Ethiopia
-
arquitecturamx Mexico
-
iltijahussain77 Pakistan
-
arquitecturamx Mexico
-
ArchitectNitish India
-
ArchiCode Georgia
Painel de Comentários
Como começar com concursos
-

Publique seu Concurso Rápido e fácil
-

Obtenha Toneladas de Inscrições De todo o mundo
-

Premie a melhor inscrição Baixe os arquivos, é fácil!




