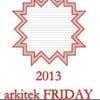
3D Rebar model in REVIT - Structural Concrete Column
$10 USD / hora
I am looking for a structural engineer to provide rebar detail in 3D (REVIT) for :
A) Concrete column: ETABS (v17) model with complete structural sizing and structural load including column design results will be provided by the client. The 3D rebar model shall be provided by freelance.
REVIT version: 2019
Structural design code of practice: ACI318.
Refer to attachment 1 for local material data that freelance needs to conform.
Time frame: 7 days.
Video conference: Freelance shall be available for a video conference for about 30 minutes whenever there is an issue that needs to be solved. Such conference is not required as long as no issues need to be solved or clarified. The client available time for video conference is from 9:00 to 21:00 GMT+7:00 (Bangkok).
Documentation: I have a colleague who will do the documentation such as sheets and drawings package including all the drawing format. Freelance only needs to concentrate and responsible for the correctness of the rebar model and information that contain inside such a rebar model. All the sheets will be made (by client) from the rebar model prepared by freelance.
ID do Projeto: #21930473
Sobre o projeto
Concedido a:
Hi there I am an engineer and I am experienced in making 3D models and structural calculations using ETABs and Revit 2019
2 freelancers estão ofertando em média $10/hora nesse trabalho
Note: Please Click “HIRE ME” then simply leave a simple message like “HI THERE” . We will respond quickly as possible. Good Day! We are a team of Architects, Engineers, Artists, and Animators here. I am an Archite Mais

