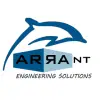
architecture designer
$250-750 USD
Cancelado
Publicado há aproximadamente 10 anos
$250-750 USD
Pago na entrega
Planing Work
NS DESIGNER
Architect planning and interior
Layout plan
Furniture layout plan
Structural and detail drawing
Working drawing
Schedule of opening
Fabrication
Electrical layout drawing
Plumbing and sanitary layout
Flooring design
Elevation and section
Details of work
Wall tile design
Landscape design
Layout plan
Ground floor layout plan
First floor layout plan
Furniture layout plan
Ground floor furniture layout plan
First floor furniture layout plan
Structural details of drawing
Centre line details of drawing
Column and footing details
Plinth beam details drawing
Working detail drawing
Wall set out
Ground floor wall set out
First floor wall set out
Lintel with shuttering plan
Ground floor lintel lvl of drawing
First floor lintel lvl of drawing
Shuttering plan
Ground floor shuttering plan
First floor shuttering plan
Schedule of opening
Door and window frame details of drawing
Door and window pattern design
Main door pattern design
Fabrication details
Door and window grill details
Utility design detail
Balcony railing
Staircase handrail
Main gate design detail
Electrical and wiring details of drawing
Ground floor electrical layout details
First floor electrical layout details
Plumbing and sanitary layout
Ground floor plumbing details
First floor plumbing details
Flooring design detail
Ground floor flooring design
First floor flooring design
Wall tile details
Toilet wall tile details of drawing
Kitchen wall tile detail of drawing
Elevation and section
Elevation detail
North side elevation
South side elevation
West side elevation
East side Elevation
Section details
Horzional section
vertical section
Details of drawing
Stair case detail
Compound wall detail
Parapet wall detail
Over head tank
Landscape detail
Landscape plan
Type of trees
Parapet wall detail
ID do Projeto: 5568433
Sobre o projeto
1 proposta
Projeto remoto
Ativo há 10 anos
Quer ganhar algum dinheiro?
Benefícios de ofertar no Freelancer
Defina seu orçamento e seu prazo
Seja pago pelo seu trabalho
Descreva sua proposta
É grátis para se inscrever e fazer ofertas em trabalhos
Sobre o cliente

India
0
Membro desde dez. 9, 2013
Verificação do Cliente
Trabalhos semelhantes
₹1500-12500 INR
$10-30 USD
$8-15 USD / hour
$10-30 USD
$250-750 USD
$10-1234 USD
₹100-400 INR / hour
€250 EUR
€250-750 EUR
£200 GBP
$10-30 USD
$30-250 USD
₹750-1250 INR / hour
$30-250 USD
€8-30 EUR
₹12500-37500 INR
$100 USD
€30-250 EUR
₹600-1500 INR
₹600-1500 INR
Obrigado! Te enviamos um link por e-mail para que você possa reivindicar seu crédito gratuito.
Algo deu errado ao enviar seu e-mail. Por favor, tente novamente.
Carregando pré-visualização
Permissão concedida para Geolocalização.
Sua sessão expirou e você foi desconectado. Por favor, faça login novamente.
