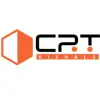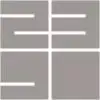
complete set of plans
$30-250 CAD
Fechado
Publicado há aproximadamente 7 anos
$30-250 CAD
Pago na entrega
i have a plan in dwg format
need make all set of plans of the lay out
- ceiling plans
-finish plans
-elarged plans and views,
-detailed plans
-custom made furniture plans
ID do Projeto: 13075045
Sobre o projeto
47 propostas
Projeto remoto
Ativo há 7 anos
Quer ganhar algum dinheiro?
Benefícios de ofertar no Freelancer
Defina seu orçamento e seu prazo
Seja pago pelo seu trabalho
Descreva sua proposta
É grátis para se inscrever e fazer ofertas em trabalhos
47 freelancers estão ofertando em média $200 CAD for esse trabalho

8,7
8,7

8,2
8,2

7,3
7,3

7,6
7,6

7,5
7,5

7,5
7,5

6,6
6,6

6,1
6,1

5,9
5,9

5,3
5,3

4,9
4,9

4,6
4,6

3,9
3,9

4,1
4,1

3,1
3,1

2,3
2,3

3,1
3,1

0,0
0,0

0,0
0,0

0,0
0,0
Sobre o cliente

Montreal, Canada
1
Membro desde set. 23, 2015
Verificação do Cliente
Outros trabalhos deste cliente
$10-30 CAD
$10-30 CAD
$10-30 CAD
$10-30 USD
Trabalhos semelhantes
$10-30 CAD
$100 USD
$90-100 USD
$10-30 USD
$10-30 CAD
₹750-1250 INR / hour
$8-15 USD / hour
min £36 GBP / hour
$10-30 USD
$10-30 USD
$10-30 CAD
$10-50 CAD
$30-250 USD
$200-300 USD
$10-30 USD
$250-750 USD
$250-750 USD
$250-750 USD
$10-30 CAD
$10-30 USD
Obrigado! Te enviamos um link por e-mail para que você possa reivindicar seu crédito gratuito.
Algo deu errado ao enviar seu e-mail. Por favor, tente novamente.
Carregando pré-visualização
Permissão concedida para Geolocalização.
Sua sessão expirou e você foi desconectado. Por favor, faça login novamente.














