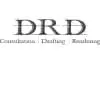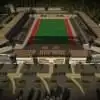
do AutoCad Homework
$30-250 USD
Fechado
Publicado há aproximadamente 9 anos
$30-250 USD
Pago na entrega
PURPOSE & CLIENT INFO:
This project serves as an opportunity to apply gained knowledge to create a functional design for a small, livable workspace. The project is an avenue to apply space planning codes and standards for a functional solution; to practice and refine drafting and AutoCAD skills; and generate a lighting design based on client needs and completion of lighting calculations.
Clint James is a free-lance graphic artist who specializes in small artistic pieces a well as graphic design projects such as web design and animation. Mr. James has recently rented a small studio apartment in a high-rise building in the greater Chicago area. This apartment will serve as his office where he and work and meet with clients, but it also serves as a secondary place to live when working on projects so Mr. James doesn’t want to commute to his primary residence.
The style of Mr. James is young and trendy. He wants this space to be professional while homey. Color combinations, finishes, and furniture should be contemporary by not dated easily.
OBJECTIVES:
1. Create a space plan that must easily transform between a living and a workspace.
2. Demonstrate the ability to use AutoCAD to create several drawings of the working documents.
3. Write specifications.
4. Complete lighting calculations to determine the number of luminaires for an interior space.
REQUIREMENTS:
To complete requirements for this project, the student is required to develop the following plans. Place the plans in the following order.
1. Floor plan (developed in Visualization)
2. Furniture plan (developed in Visualization)
3. Elevations (developed in Visualization)
4. Reflected ceiling plan (developed in Interior Design Studio II)
5. Power Plan (developed in Interior Design Studio II)
Furthermore, the student is required to generate a specification book containing the luminaries selected as well as the materials to use in the space (s). To aid in the visualization of the proposed design, the student must create a digital color board featuring the major design elements of the space, along with materials and budgets.
DELIVERABLES:
1. 1 partial set of working drawings in the order stated above. The plans must be bound on the left side (11x17 paper)
2. Spec book meeting the requirements stated above. The spec book must be bound on the left side.
3. 1 digital board meeting the requirements above. The color board must be 20” wide and 30” tall.
PROGRAM:
Changes to existing walls of any kind are prohibited.
Walls and door can be added as necessary.
Plumbed fixtures can only be placed on walls without windows.
STORAGE
• 1 closet 9 square feet maximum
• 2 storage units to hold office supplies, TV, printer, etc. approximately 4’-0” wide.
BATH ROOM
• ¾ bathroom approximate 50 square feet with storage underneath.
KITCHEN
• 14 square feet, approximate, of counter space
• 6 linear feet, minimum of wall cabinets
• Small range refrigerator, and sink
LIVING SPACE
• 1 bed
• 1 dining table to seat 2, cannot be combined with desk
• 1 desk (3’-6”x 6’-0”); circulation on three sides of desk must be at least 2’6”
• 2 chairs to be used as task and dining chairs.
LIGHTING REQUIREMENTS:
• Must have ambient layer and task layer
• Client wants to have a layered lighting design so he can have different levels of foot candles. He has requested 2 layers.
• Around his work area, the client wants a combo task lighting, and ambient. However; task lighting is more important. Dining and living space needs low levels of ambient light with task light available
• The bath room must have general lighting with task lighting @ the vanity for grooming.
• Task lighting must be placed at sink in the kitchen.
ID do Projeto: 7231163
Sobre o projeto
15 propostas
Projeto remoto
Ativo há 9 anos
Quer ganhar algum dinheiro?
Benefícios de ofertar no Freelancer
Defina seu orçamento e seu prazo
Seja pago pelo seu trabalho
Descreva sua proposta
É grátis para se inscrever e fazer ofertas em trabalhos
15 freelancers estão ofertando em média $189 USD for esse trabalho

8,7
8,7

7,5
7,5

5,0
5,0

4,4
4,4

3,2
3,2

0,0
0,0

0,0
0,0

0,0
0,0

0,0
0,0

0,0
0,0

0,0
0,0

0,0
0,0
Sobre o cliente

Edmond, United States
0
Membro desde mar. 2, 2015
Verificação do Cliente
Trabalhos semelhantes
$250-750 AUD
€30-250 EUR
$250-750 AUD
$30-250 USD
$30-250 USD
$30-250 USD
$30-250 USD
£250-750 GBP
$1500-3000 AUD
₹100-400 INR / hour
$250-750 USD
$250-750 USD
$30-250 USD
$250-750 USD
$10-50 CAD
₹600-1500 INR
$250-750 AUD
₹600-3000 INR
$30-250 USD
$30-250 AUD
Obrigado! Te enviamos um link por e-mail para que você possa reivindicar seu crédito gratuito.
Algo deu errado ao enviar seu e-mail. Por favor, tente novamente.
Carregando pré-visualização
Permissão concedida para Geolocalização.
Sua sessão expirou e você foi desconectado. Por favor, faça login novamente.








