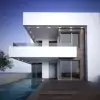
AutoCAD drawings of existing floor plans and elevations drawn up from recent dimension survey.
£20-250 GBP
Fechado
Publicado há mais de 8 anos
£20-250 GBP
Pago na entrega
I need a reliable AutoCAD technician to help with drawing up the existing plans and elevations of residential dwellings once a full dimension survey has been carried out by others.
We have numerous projects in-hand and continuous work flow for the right person at the right hourly rate.
ID do Projeto: 9368070
Sobre o projeto
81 propostas
Projeto remoto
Ativo há 8 anos
Quer ganhar algum dinheiro?
Benefícios de ofertar no Freelancer
Defina seu orçamento e seu prazo
Seja pago pelo seu trabalho
Descreva sua proposta
É grátis para se inscrever e fazer ofertas em trabalhos
81 freelancers estão ofertando em média £107 GBP for esse trabalho

8,2
8,2

7,4
7,4

7,4
7,4

7,4
7,4

6,6
6,6

6,2
6,2

6,2
6,2

6,0
6,0

6,1
6,1

4,9
4,9

5,2
5,2

3,9
3,9

4,3
4,3

3,7
3,7

3,5
3,5

3,2
3,2

2,7
2,7

2,6
2,6

2,3
2,3

1,3
1,3
Sobre o cliente

United Kingdom
0
Membro desde jan. 18, 2016
Verificação do Cliente
Outros trabalhos deste cliente
£20-250 GBP
£20-250 GBP
£20-250 GBP
Trabalhos semelhantes
$250-750 USD
₹600-1500 INR
$250-750 USD
$10-30 CAD
₹1500-12500 INR
$30-250 USD
$30-250 USD
$250-750 USD
₹600-3000 INR
$30-250 USD
$30-250 CAD
$750-1500 AUD
$30-250 USD
$20000-50000 CAD
$250-750 USD
₹1500-12500 INR
$40 USD
₹12500-37500 INR
$15-25 USD / hour
$750-1500 CAD
Obrigado! Te enviamos um link por e-mail para que você possa reivindicar seu crédito gratuito.
Algo deu errado ao enviar seu e-mail. Por favor, tente novamente.
Carregando pré-visualização
Permissão concedida para Geolocalização.
Sua sessão expirou e você foi desconectado. Por favor, faça login novamente.












