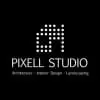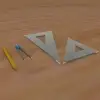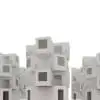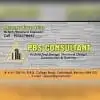
Accounting Firm Floor Plan and 3D Elevation
$250-750 USD
Fechado
Publicado há mais de 7 anos
$250-750 USD
Pago na entrega
We are looking for freelancer to provide at least two floor plan designs, one for a primarily one story building and the other for a primarily two story building. There is no existing building as these will ultimately be used to create archtectural drawings for construction purposes. All dimensions must be accurate and stated in feet and inches. Each design MUST be accompanied by at least two 3D renderings showing different views of the exterior elevation, i.e. front sides and back, etc. The desired elevation will look something like the examples attached, preferably the first one. Final step will be to put the design on a site plan with a driveway and covered, uncoverd and visitor parking shown. These will be determined based on design at the end of the project. Freelancer should create their designs so they can be mirror imaged (flipped) if necessary.
The one story plan may not exceed 6,000 to 7,000 (preferably no more than 6,500) air conditioned square feet, with air conditioned square feet described as the air conditioned space inside the exterior walls. Garages, porches, etc are obvioulsy excluded. Designs will require providing the total number of air conditioned square feet as well as the total square footage of garages, porches, etc. Two story design should not have a significantly greater number of square feet.
Both plans ideally will have all of the "staff" areas including offices, staff rest rooms, kitchen area, administrative areas on one side of the building OR accessible without having to pass in front of the customer waiting areas.
The two story plan will require rest rooms upstairs as well as downstairs and an elevator and at least one staircase. The upstairs may include a conference room in addition to staff areas and rest room. Rest rooms upstairs should be near the rest rooms downstairs in order to keep plumbing costs of extra rest rooms to a minimum. If there is a conference room upstairs, it cannot be the only conference room in the building.
The one story plan may include a single room upstairs to be used as an air conditioned finished room in order to assist with the elevation design. The square footage of this area will not count against the previously mentioned 6,000 to 7,000 square foot maximum.
Dimensions of the site are 500' across the front (street) and back property line and 435' along each side
The building will need to have the following components (all measurements are approximate) in addition to the requiremtns listed above:
2 larger owner offices of 14' by 20'
13 offices of 10.5" by 14'
Administrative area large enough for 4 people including the receptionist, with a window type opening between this area and the foyer to allow for greeting clients. The receptionist area shall NOT be a separate freestanding area in the foyer/waiting area.
Foyer/Waiting room area
At least 1 conference room of at least 15' by 20'
If a second conference room is included, it could be smaller 10' by 15'
2 areas in hallways for copiers (In two story, one on each floor)
Kitchen area with seating area and pantry
Kitchen should be as close as possible to the conference room, but cannot be placed where staff have to go past client waiting areas to acces it.
Rest room for public near waiting area.
Separate Mens and Women's rest rooms for staff. Mens room with one stall, women's with 2 stalls
Most if not all offices should have a window view
Miscellaneous storage room and janitorial room
As stated above all office areas and staff areas (kitchen, staff rest rooms, etc.) will need to be separated from the common areas of the conference rooms, foyer, waiting area, public rest rooms, etc. Presumably there will be a door separating the areas. This is to avoid the staff from having unintentional contact with waiting clients.
2 or 3 car attached garage
ID do Projeto: 11674311
Sobre o projeto
34 propostas
Projeto remoto
Ativo há 7 anos
Quer ganhar algum dinheiro?
Benefícios de ofertar no Freelancer
Defina seu orçamento e seu prazo
Seja pago pelo seu trabalho
Descreva sua proposta
É grátis para se inscrever e fazer ofertas em trabalhos
34 freelancers estão ofertando em média $539 USD for esse trabalho

9,6
9,6

8,4
8,4

7,2
7,2

6,9
6,9

6,5
6,5

6,1
6,1

6,2
6,2

5,6
5,6

5,4
5,4

5,4
5,4

5,0
5,0

4,8
4,8

3,6
3,6

2,0
2,0

1,2
1,2

0,0
0,0

0,0
0,0

0,0
0,0

0,0
0,0

0,0
0,0
Sobre o cliente

Canada
0
Membro desde out. 1, 2016
Verificação do Cliente
Trabalhos semelhantes
₹1500-12500 INR
$2-8 USD / hour
₹600-1500 INR
$250-750 USD
$750-1500 AUD
₹1500-12500 INR
₹600-1500 INR
₹600-1500 INR
$20-30 SGD / hour
₹1500-12500 INR
$1500-3000 CAD
$1500-3000 CAD
$750-1500 USD
$50 CAD
$250-750 USD
$10-30 USD
$500 USD
min $50000 USD
₹1500-12500 INR
$10-30 CAD
Obrigado! Te enviamos um link por e-mail para que você possa reivindicar seu crédito gratuito.
Algo deu errado ao enviar seu e-mail. Por favor, tente novamente.
Carregando pré-visualização
Permissão concedida para Geolocalização.
Sua sessão expirou e você foi desconectado. Por favor, faça login novamente.















