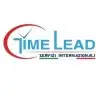
Automotive Workshop CAD Designs
$250-750 AUD
Concluído
Publicado há quase 8 anos
$250-750 AUD
Pago na entrega
I have a Crowdfunding campaign happening in August to raise the required funds for my business GreaseShed, a community automotive workshop.
Visit [login to view URL] for more information.
As I don't have a workshop to showcase, I am in need of workshop plans etc to display in my crowdfunding campaign and to provide to my 3d modeller for artist impressions.
I want to be able to show rough concepts of what I have planned for GreaseShed. The plans do not have to be exactly what will happen but have the basic outline of the overall concept.
The main components would include
Basic workshop floor plans showing workshop bays, equipment, tools etc.
An individual bay plan (tool placement, benches, etc)
Common room floor plan
Depending on how much has been raised, I am working on two concepts.
2 bay Workshop (approx 250sqm)
4 bay Workshop (approx 450sqm)
Accompanying the workshop is a common area which is known as the "Man Cave". This will be used as an area to socialise, lounge, media centre, etc. This should be a size of around 100 sqm.
The 3d modeller who is doing the artist impressions has asked for the following:
- CAD floor plans
- CAD Exterior elevations (Standard warehouse type building with front entrance)
- Interior joinery elevations (If you can not complete these, no need as I can supply reference images)
As this is all speculative and I do not have a building, the plans need to be a rough idea on what the facility may look like with all the components.
ID do Projeto: 10950153
Sobre o projeto
8 propostas
Projeto remoto
Ativo há 8 anos
Quer ganhar algum dinheiro?
Benefícios de ofertar no Freelancer
Defina seu orçamento e seu prazo
Seja pago pelo seu trabalho
Descreva sua proposta
É grátis para se inscrever e fazer ofertas em trabalhos
8 freelancers estão ofertando em média $589 AUD for esse trabalho

7,0
7,0

5,4
5,4

5,3
5,3

5,5
5,5

4,8
4,8
Sobre o cliente

Mascot, Australia
5
Membro desde jul. 7, 2016
Verificação do Cliente
Outros trabalhos deste cliente
$30-250 AUD
$30-250 AUD
$250-750 AUD
$67 AUD
Trabalhos semelhantes
₹1500-12500 INR
€150 EUR
₹12500-37500 INR
$250-750 USD
$100 USD
$100 USD
min $50 USD / hour
₹1500-12500 INR
£20-250 GBP
$250-750 USD
₹600-1500 INR
$31 USD
₹1500-12500 INR
$5000-10000 USD
₹75000-150000 INR
$120 AUD
$10-30 USD
$750-1500 USD
€150 EUR
$250-750 USD
Obrigado! Te enviamos um link por e-mail para que você possa reivindicar seu crédito gratuito.
Algo deu errado ao enviar seu e-mail. Por favor, tente novamente.
Carregando pré-visualização
Permissão concedida para Geolocalização.
Sua sessão expirou e você foi desconectado. Por favor, faça login novamente.





