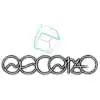
CAD exhibition floorplan
$30-250 USD
Fechado
Publicado há mais de 8 anos
$30-250 USD
Pago na entrega
We need a CAD floorplan for an exhibition c1500 SQM
ID do Projeto: 8499946
Sobre o projeto
17 propostas
Projeto remoto
Ativo há 8 anos
Quer ganhar algum dinheiro?
Benefícios de ofertar no Freelancer
Defina seu orçamento e seu prazo
Seja pago pelo seu trabalho
Descreva sua proposta
É grátis para se inscrever e fazer ofertas em trabalhos
17 freelancers estão ofertando em média $135 USD for esse trabalho

6,2
6,2

5,0
5,0

5,0
5,0

4,6
4,6

3,3
3,3

1,6
1,6

0,6
0,6

0,0
0,0

0,0
0,0

0,0
0,0

0,0
0,0

0,0
0,0

0,0
0,0

0,0
0,0

0,0
0,0
Sobre o cliente

Spain
0
Membro desde set. 18, 2015
Verificação do Cliente
Trabalhos semelhantes
$30-250 USD
$30-250 USD
$10-30 USD
₹1500-12500 INR
$25-50 USD / hour
₹100-400 INR / hour
$30-250 USD
min £36 GBP / hour
$250-750 USD
₹600-1500 INR
$30-250 USD
$250-750 AUD
$750-1500 USD
$30-250 AUD
$250-750 USD
£10-20 GBP
$250-750 USD
₹37500-75000 INR
$30-250 USD
$250-750 USD
Obrigado! Te enviamos um link por e-mail para que você possa reivindicar seu crédito gratuito.
Algo deu errado ao enviar seu e-mail. Por favor, tente novamente.
Carregando pré-visualização
Permissão concedida para Geolocalização.
Sua sessão expirou e você foi desconectado. Por favor, faça login novamente.











