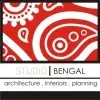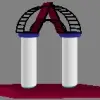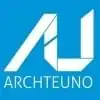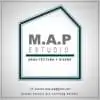
Design plans to renovate my house.
$250-750 USD
Concluído
Publicado há aproximadamente 10 anos
$250-750 USD
Pago na entrega
Architect/Home Design experience is necessary, I only need plans with no specs, I just need to visualize a final image of my home, because I am going to be doing the renovations at different times. Currently, I have a Cape Cod Style Home with a Ranch Style Home behind and connected to the Cape Cod Style Home, I want to add an attached garage with living space above which is connected to the house, redo the entire entry way, and add a living room next to the kitchen. I will take pictures and explain in further details my exact desires.
ID do Projeto: 5338058
Sobre o projeto
31 propostas
Projeto remoto
Ativo há 10 anos
Quer ganhar algum dinheiro?
Benefícios de ofertar no Freelancer
Defina seu orçamento e seu prazo
Seja pago pelo seu trabalho
Descreva sua proposta
É grátis para se inscrever e fazer ofertas em trabalhos
31 freelancers estão ofertando em média $426 USD for esse trabalho

6,3
6,3

4,7
4,7

4,6
4,6

4,9
4,9

4,9
4,9

4,0
4,0

4,3
4,3

3,7
3,7

3,9
3,9

3,4
3,4

3,0
3,0

3,2
3,2

3,6
3,6

2,6
2,6

2,5
2,5

1,8
1,8

0,0
0,0

0,0
0,0

0,0
0,0

0,0
0,0
Sobre o cliente

Guilford, United States
1
Método de pagamento verificado
Membro desde jan. 19, 2014
Verificação do Cliente
Trabalhos semelhantes
₹1500-12500 INR
$250-750 USD
$3000-5000 USD
₹1500-12500 INR
$250-750 USD
$2-8 USD / hour
₹1500-12500 INR
₹600-1500 INR
$250-750 USD
$1500-3000 CAD
$250-750 CAD
₹600-1500 INR
$1500-3000 USD
$20000-50000 USD
$250-750 CAD
$20000-50000 USD
£18-36 GBP / hour
$30-250 USD
£10-20 GBP
$500 USD
Obrigado! Te enviamos um link por e-mail para que você possa reivindicar seu crédito gratuito.
Algo deu errado ao enviar seu e-mail. Por favor, tente novamente.
Carregando pré-visualização
Permissão concedida para Geolocalização.
Sua sessão expirou e você foi desconectado. Por favor, faça login novamente.















