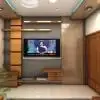
Dimensioning for construction of AutoCAD file
$2-8 USD / hour
Fechado
Publicado há mais de 7 anos
$2-8 USD / hour
Hi I have an Autocad X Ref floor plan (2 story) and one elevation - all imported from Sketchup. I need to have standard dimensions in it to give to the contractor. Basically, I need construction drawings so that he can easily understand.
I need this within 24-hours. I can do this myself but I don't have much time nowadays. Minimum budget please.
Budget=$5
ID do Projeto: 12014657
Sobre o projeto
55 propostas
Projeto remoto
Ativo há 7 anos
Quer ganhar algum dinheiro?
Benefícios de ofertar no Freelancer
Defina seu orçamento e seu prazo
Seja pago pelo seu trabalho
Descreva sua proposta
É grátis para se inscrever e fazer ofertas em trabalhos
55 freelancers estão ofertando em média $5 USD/hora for esse trabalho

6,4
6,4

5,7
5,7

5,5
5,5

3,6
3,6

1,6
1,6

0,8
0,8

0,0
0,0

0,0
0,0

0,0
0,0

1,5
1,5

0,0
0,0

0,0
0,0

0,0
0,0

0,0
0,0

0,0
0,0

0,0
0,0

0,0
0,0

0,0
0,0

0,0
0,0

0,0
0,0
Sobre o cliente

India
0
Membro desde nov. 8, 2016
Verificação do Cliente
Trabalhos semelhantes
₹600-1500 INR
₹600-1500 INR
₹600-1500 INR
$12 AUD
$10-50 USD / hour
$25-50 USD / hour
$10-30 USD
$2-8 USD / hour
€30-250 EUR
₹600-1500 INR
$30-250 USD
$250-750 USD
₹1500-12500 INR
₹600-1500 INR
$30-250 USD
₹600-1500 INR
$30-250 USD
min $50 AUD / hour
₹1500-12500 INR
$250-750 CAD
Obrigado! Te enviamos um link por e-mail para que você possa reivindicar seu crédito gratuito.
Algo deu errado ao enviar seu e-mail. Por favor, tente novamente.
Carregando pré-visualização
Permissão concedida para Geolocalização.
Sua sessão expirou e você foi desconectado. Por favor, faça login novamente.












