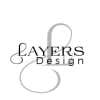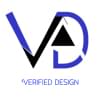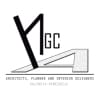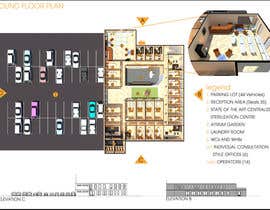Do some 3D Modelling
- Status: Pending
- Prêmio: $490
- Inscrições Recebidas: 12
- Vencedor: awesomearchitect
Síntese do concurso
I want to illustrate a concept dental office to motivate my team for the future. A two story facility with the dental office on the first floor and break room training facility on top floor. The top floor to include a projector for training purposes, a small nook with treadmill/exercise equipment, tables and seating to accommodate 30-40 team members, and standard kitchen amenities like refrigerator and microwave. Plenty of natural light. The dental office portion to include 15 operators, a state of the centralized sterilization center, a small laundry room, and 6 individual consultation style offices for team members. A luxurious reception area with beverage center, TV, front desk...reception to seat 20 patients at any given time. The style is very clean but not modern or contemporary...lots of natural elements like stacked stone and hardwoods...industrial farmhouse perhaps. Exterior renderings as well with parking for 30-40.
Habilidades Recomendadas
Painel de Comentários
-

jimdsouza1
- 6 anos atrás
Hello! i will be very happy to assist you with this project, if you like to hire me for it. I can get you the whole design with plans, elevations and sections, along with 3d renderings. Message me if you are interested. Thank you.
- 6 anos atrás
-

ShreeDesigners
- 6 anos atrás
#extended
- 6 anos atrás
-

faisolfuady
- 6 anos atrás
#extended please
- 6 anos atrás
-

ArquiTech
- 6 anos atrás
Hello! can you #extend contest for few more days?
- 6 anos atrás
-

LayersDesign
- 6 anos atrás
wow the floor plan is kinda huge, ill borrow for practice this can take a while also yeah ill agree with the other better designers the price is too low for the floorplan esp. if you are looking for a good designer, to use 3dmax or autocad
- 6 anos atrás
-

verifieddesign
- 6 anos atrás
Hello contest holder the plan is confusing
- 6 anos atrás
-

prakash1986omi
- 6 anos atrás
please wait my entry
- 6 anos atrás
-

PGC Arquitectura
- 6 anos atrás
#sealed #increaseprize
- 6 anos atrás
-

mohashi
- 6 anos atrás
The image references are excellent , the project pricing is accepted but a lot of work has to be done , so if you may check the portfolios of contestants to choose one to pursue the work . Because if someone works and doesn't win it will be a huge loss of his time :) Regards
- 6 anos atrás
-

fermagui
- 6 anos atrás
Image reference please..
For finishings and looks- 6 anos atrás
-

awesomearchitect
- 6 anos atrás
Submitted my proposal. Please have a look. I hope you like it!
- 6 anos atrás
-

the7347
- 6 anos atrás
Ideally we should all make an example of a specific area and that the employer choose one of us. Then the winner will finish the whole project. That way nobody would lose their time completely. :)
- 6 anos atrás
-

toramannnnn
- 6 anos atrás
can you upload or state the lot dimensions and descriptions? currently working on it
- 6 anos atrás
-

toramannnnn
- 6 anos atrás
or do you only need a concept? if can please upload any lot dimensions so i can start space programming
- 6 anos atrás
-

Divax
- 6 anos atrás
I'm gonna try this
- 6 anos atrás
-

milivoja
- 6 anos atrás
More details please
- 6 anos atrás
-

Proprietário do Concurso - 6 anos atrás
Yes. It is is a concept office. I want to place the design on our "vision board" to motivate the team. A new building is actually two years away from being built, but I want them to see the vision for the future office.
- 6 anos atrás
-

GhadaJuly
- 6 anos atrás
could you provide us with the dimensions and area required
- 6 anos atrás
-

TMKennedy
- 6 anos atrás
please can you please upload some files to help with the design?
- 6 anos atrás
-

yadisudjana
- 6 anos atrás
working on this
- 6 anos atrás
-

diaaaldeinm
- 6 anos atrás
can you give more details please as area, number of spaces and their functions ...etc to be able to design a space that satisfies your needs. your contest is n`t obvious.
- 6 anos atrás
-

PGC Arquitectura
- 6 anos atrás
Hi, please give me more details. I don't understand you very well... Do you want a new dental clinic design?
- 6 anos atrás
Como começar com concursos
-

Publique seu Concurso Rápido e fácil
-

Obtenha Toneladas de Inscrições De todo o mundo
-

Premie a melhor inscrição Baixe os arquivos, é fácil!

